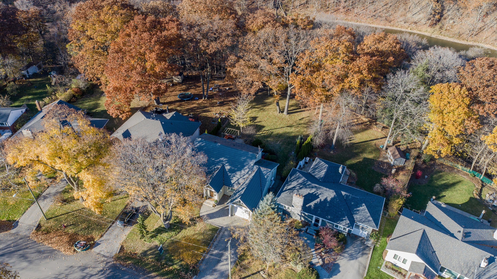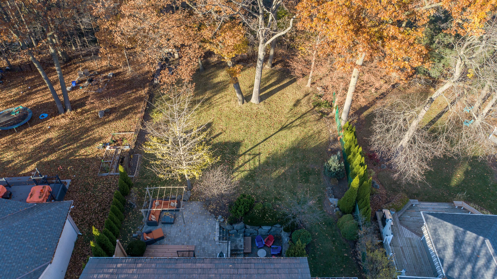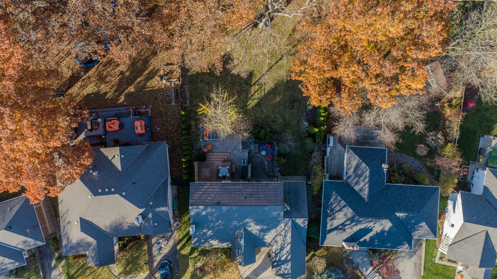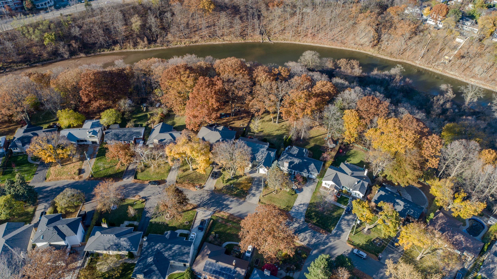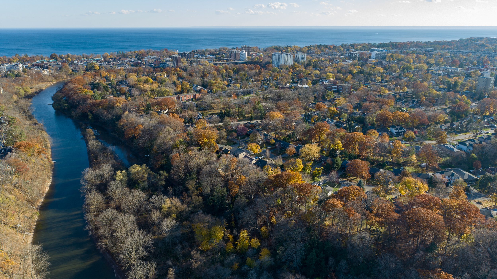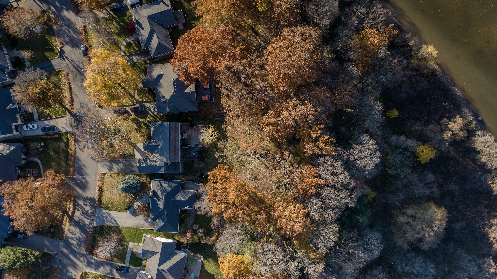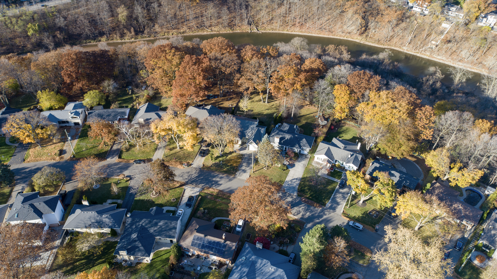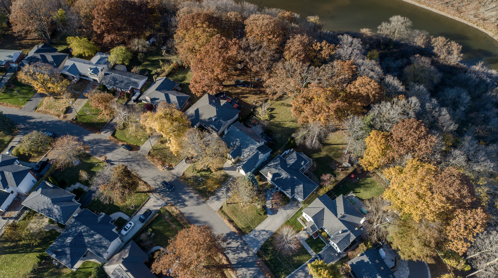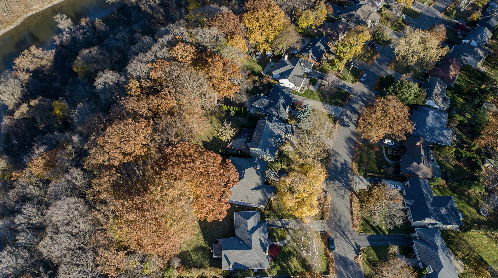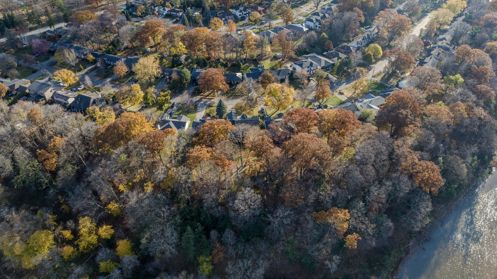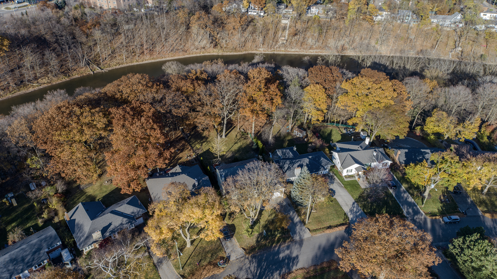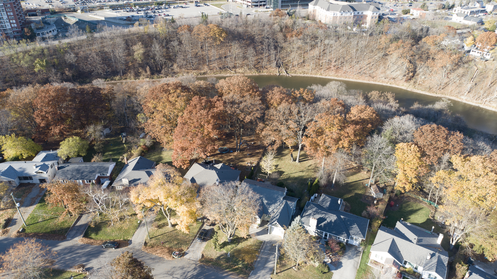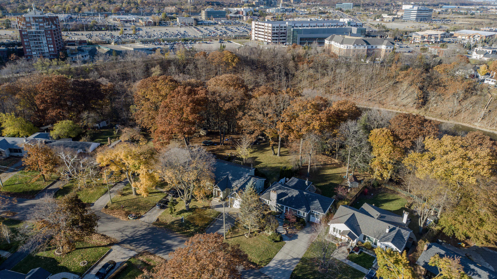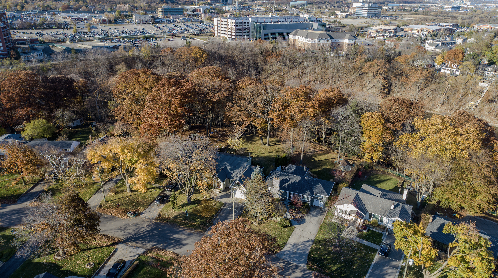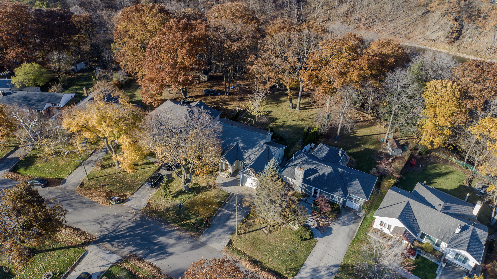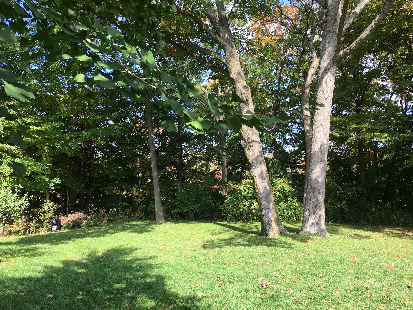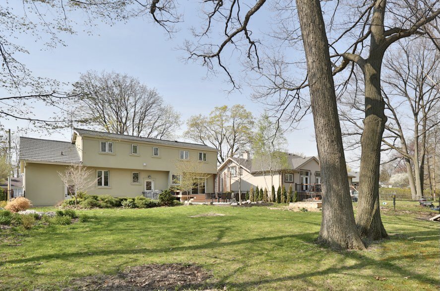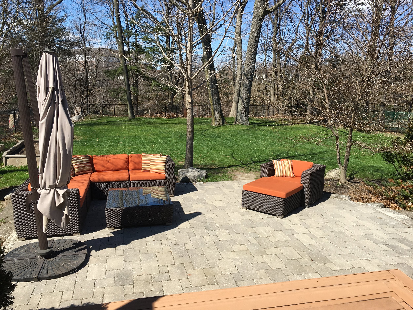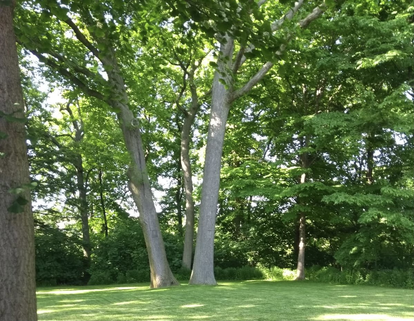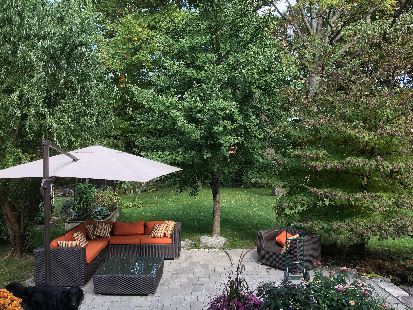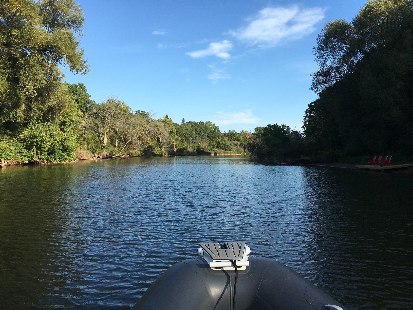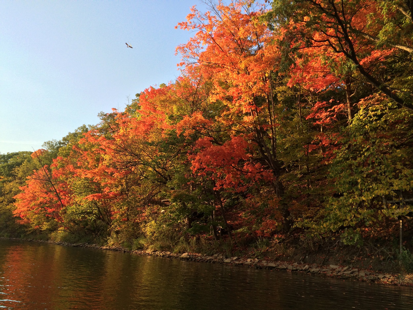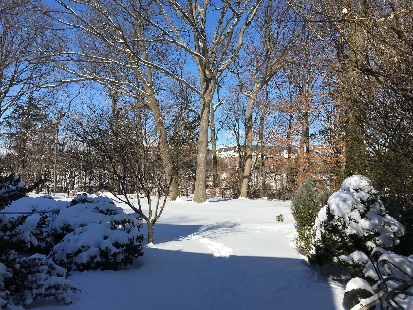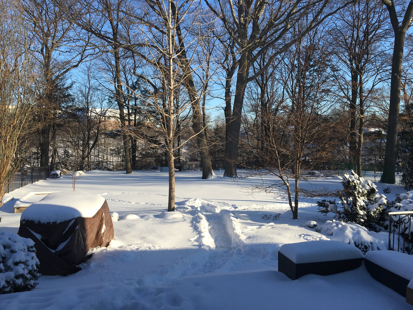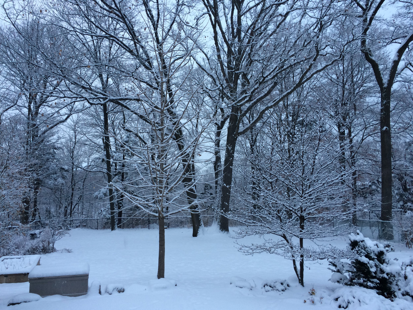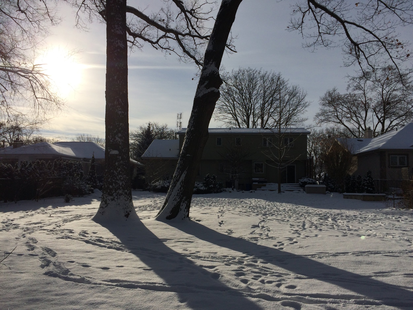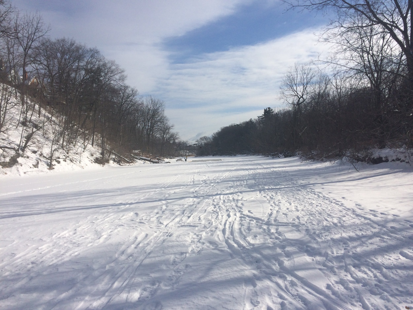SOLD
389 River Side Drive, Oakville ON
4+1 bed · 3+1 bath · $2,150,000
Introducing A Unique 2-Story Ravine Retreat In West River!
Nestled In A Tranquil And Picturesque Setting, This Exceptional Two-Story Home Offers An Ideal Lifestyle, Seamlessly Blending Tranquility, Nature, And Convenience. Located Along A Lush Ravine And Backing Onto The 16 Mile Creek, This Property Provides A Serene Escape Just A Short Stroll From Downtown Oakville's Shops, Restaurants, And Cultural Attractions, Offering Waterfront Living With Urban Ease.
This Home Breaks The Mold Of The Traditional Neighbourhood Bungalow With Its Second Story, And Two Cleverly Designed Bump-Outs Which Add Space, Storage, And Function, Including A Front Entry And Garage Bump-Out With A Loft For Storage And A Workshop With Backyard Access.
The Second Story Features Three Extra Bedrooms, A Main Bathroom, And A Laundry Room.
The Addition Of The Second Story Allows For A Reconfiguration Of The Main Floor, Which Now Includes A Bright Living Room With An Efficient Scandinavian Wood Burning Fireplace, A Dining Area, An Updated Kitchen, A Family Room, A Full Bathroom, An Office, And A Primary Bedroom With A Two-Piece Bathroom.
The Bright Walkout Basement Doubles The Living Space And Provides A Spacious Recreation Room, An Additional Bedroom, A Three-Piece Bathroom, A Gym, And Ample Storage.
For Those Concerned About Energy Efficiency, This Home Is Built To Impress. Features Such As Triple-Pane Fiberglass-Framed Casement Windows, A Metal Roof, Extra Insulation, A Hepa Air Filter System, Underfloor Radiant Heating On All Levels, And Efficient Ductless Air Conditioning Make This An Energy-Conscious Choice. (See Attached For Full List Of Features).
If Living By The Creek Has Been Your Dream, This Home Is A Fantastic Opportunity.
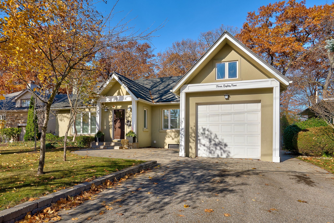
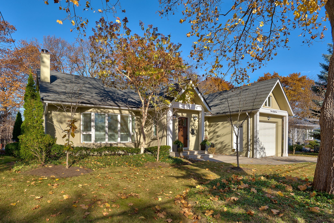
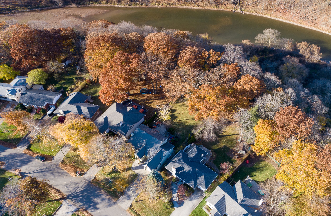
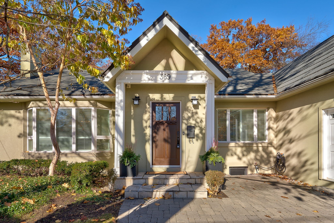
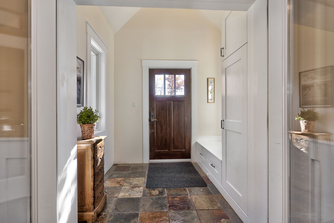
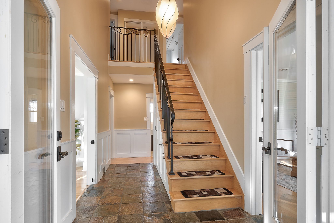
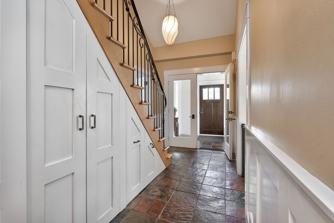
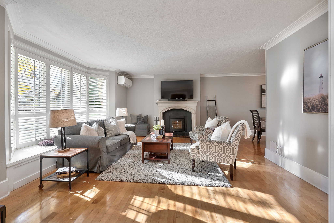
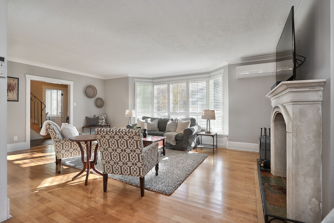
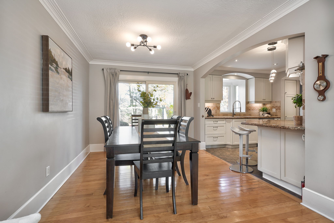
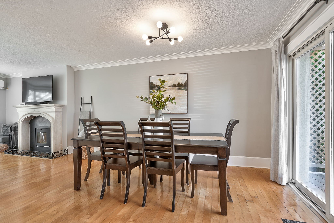
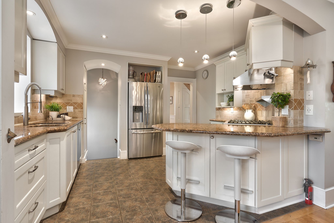
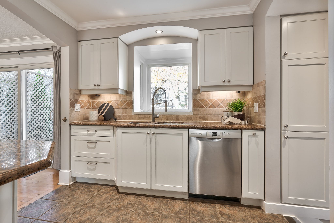
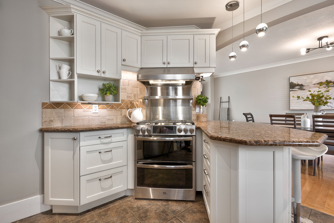
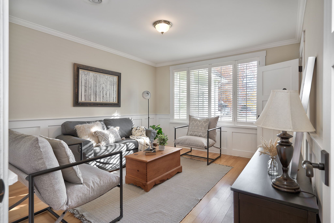
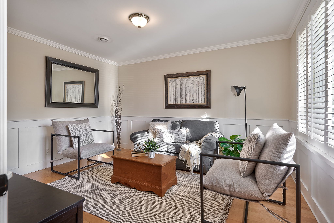
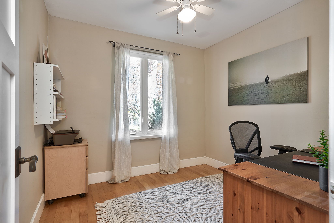
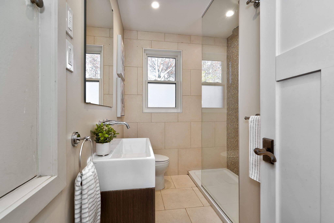
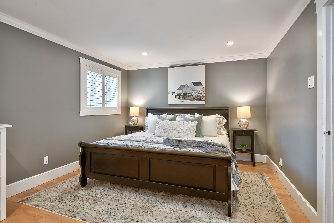
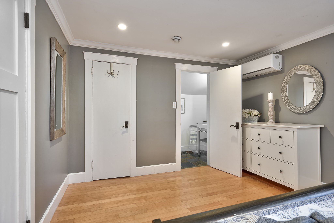
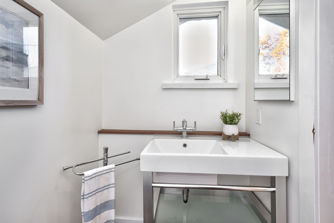
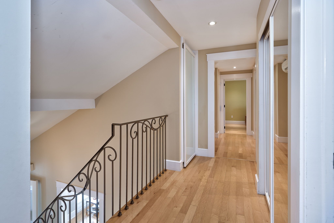
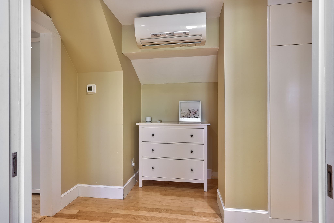
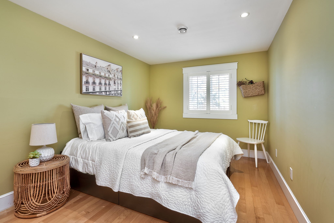
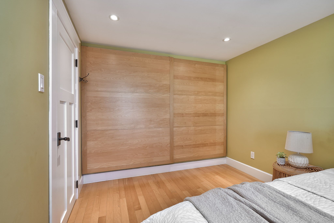
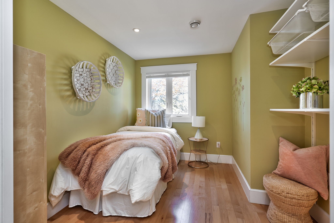
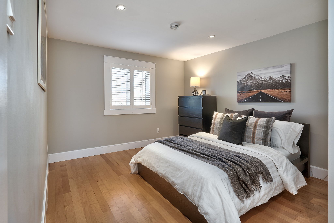
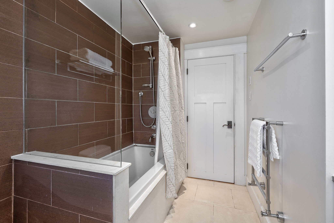
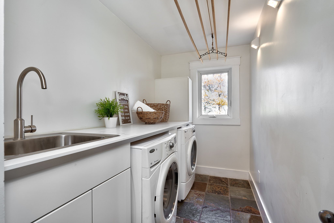
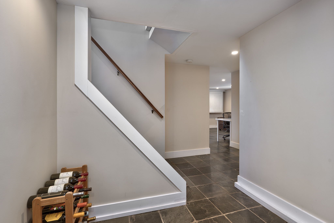
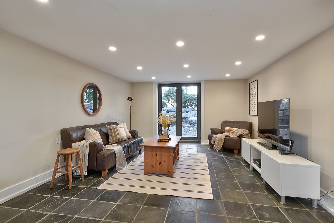
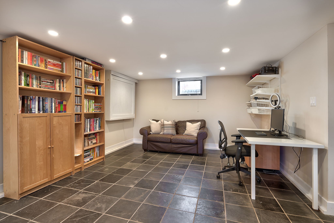
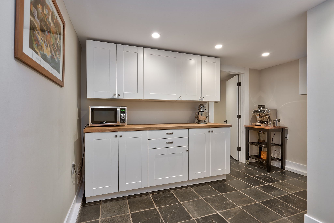
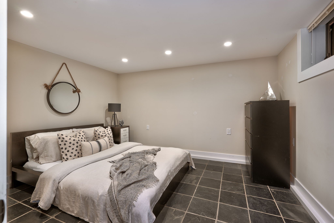
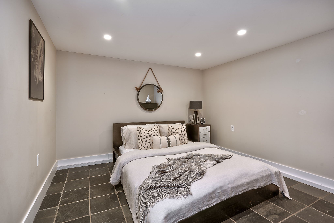
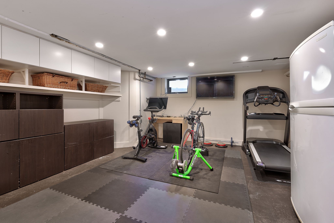
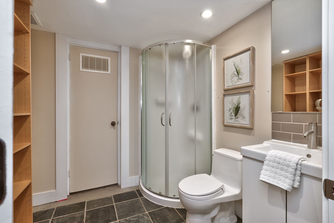
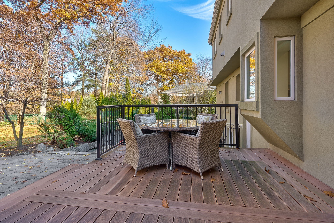
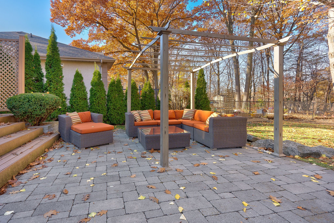
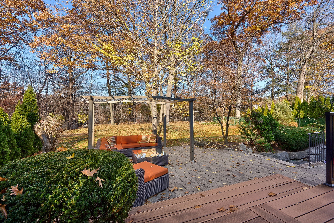
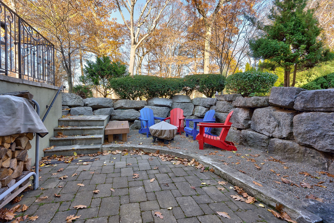
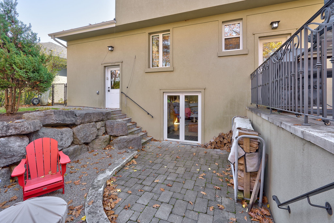
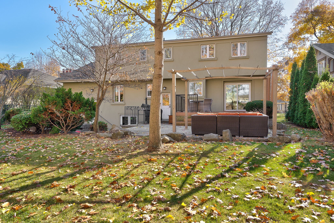
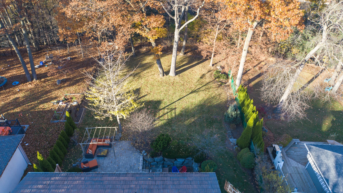
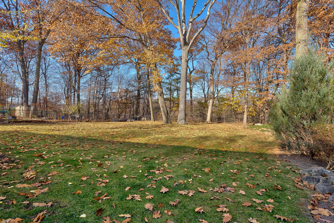
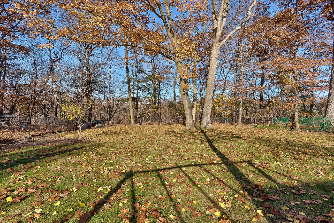
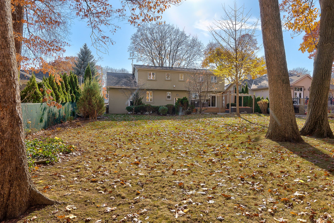
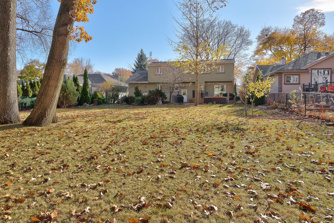
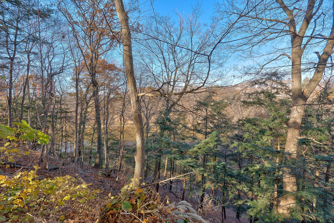
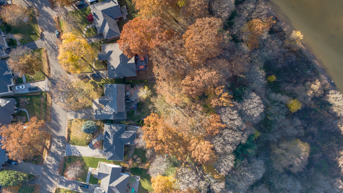
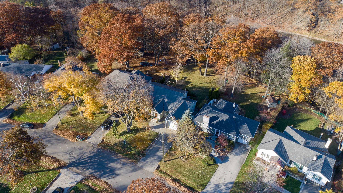
Discover the Charm of 389 River Side Drive, Oakville
Nestled in the heart of Oakville, 389 River Side Drive presents an exceptional opportunity to embrace the epitome of comfortable and convenient living. This delightful residence is situated in a quiet, family friendly neighbourhood that seamlessly blends urban sophistication with a serene suburban atmosphere with its ravine views.
Location, Location, Location: A Commuter's Dream
One of the standout features of this property is its proximity to the Oakville GO Station, just a leisurely 15-minute walk away. Commuting becomes a breeze, offering residents the luxury of efficient travel to Toronto and beyond. Imagine a stress-free morning routine with easy access to major transit hubs.
Explore Kerr Street Village and Downtown Oakville
Living at 389 River Side Drive means being at the crossroads of two vibrant and distinct communities - Kerr Street Village and Downtown Oakville. Kerr Street Village, with its eclectic mix of boutique shops, cozy cafes, and local charm, invites you to explore and indulge in a unique shopping and dining experience. Meanwhile, Downtown Oakville, with its historic architecture and waterfront ambiance, offers a sophisticated atmosphere for cultural events, upscale dining, and leisurely strolls along the lakeshore.
Amenities and Lifestyle
Beyond the immediate conveniences, the neighbourhood surrounding 389 River Side Drive is dotted with parks, schools, and recreational facilities, catering to families and individuals alike. Whether you enjoy an active lifestyle or prefer quiet moments in nature, this area provides a perfect balance.
Your Ideal Home Awaits
In summary, 389 River Side Drive encapsulates the essence of Oakville living. With its strategic location, proximity to transportation, and the allure of Kerr Street Village and Downtown Oakville, this residence offers an unparalleled opportunity to embrace a lifestyle of comfort, convenience, and community. Don't miss the chance to make this address your own and experience the best of Oakville living. Contact us today to schedule a viewing and begin your journey toward a home that perfectly complements your lifestyle.
Elementary
Oakwood [JK - 5]
St. Nicholas [JK - 8]
W.H. Morden [6 - 8]
Pine Grove [2 - 8 + FI]
High School
Thomas A. Blakelock [9 - 12 + FI]
St. Thomas Aquinas [9 - 12]
