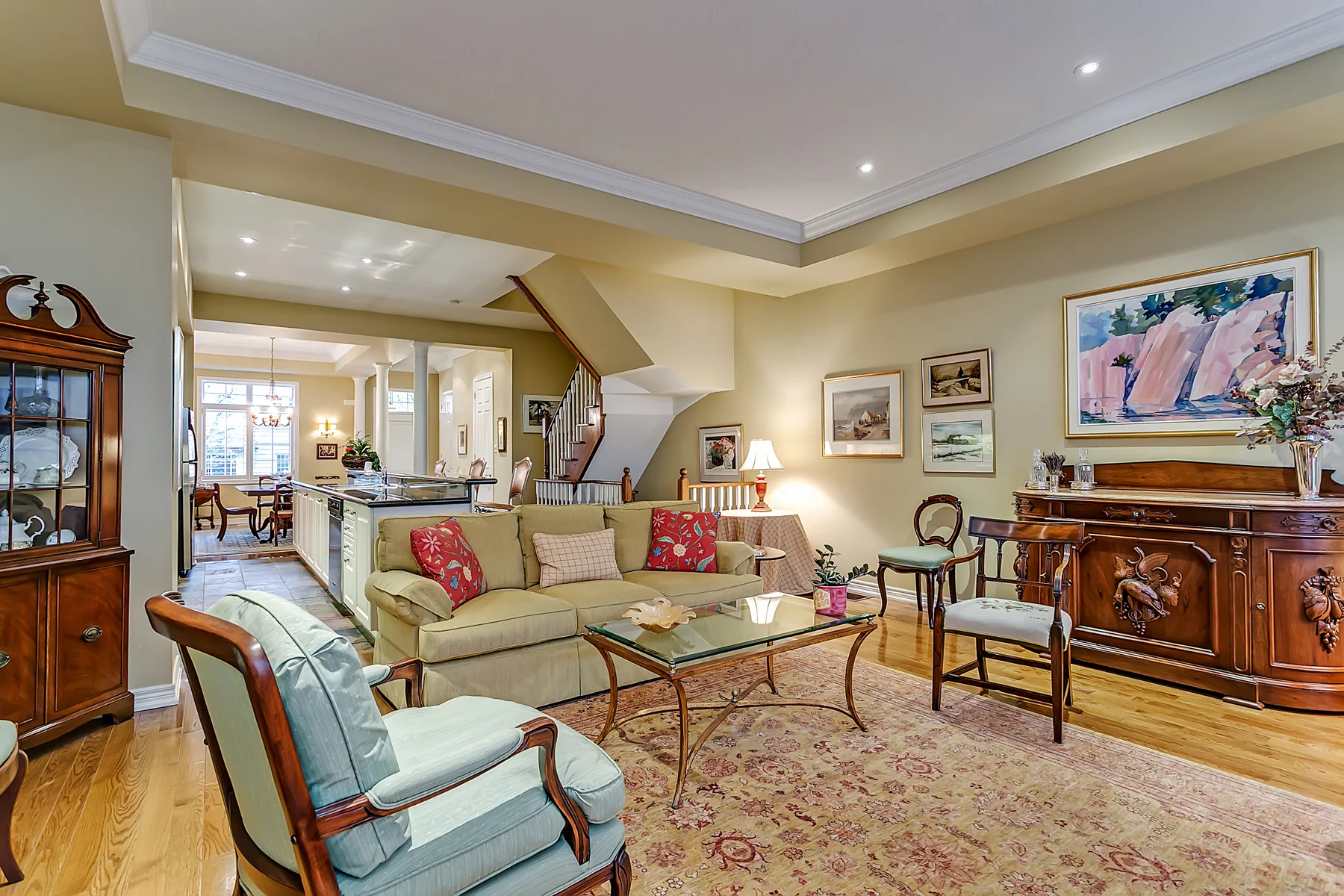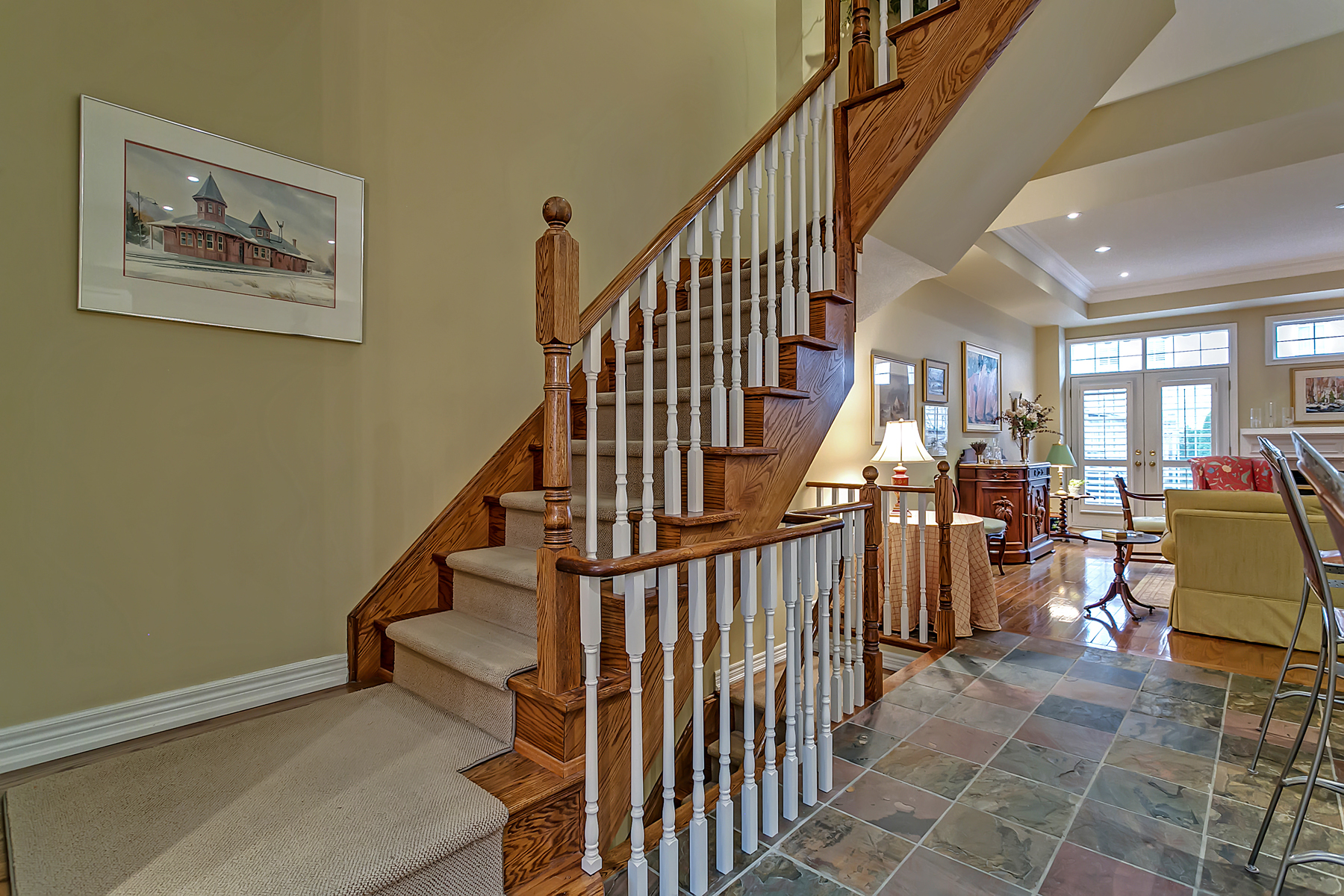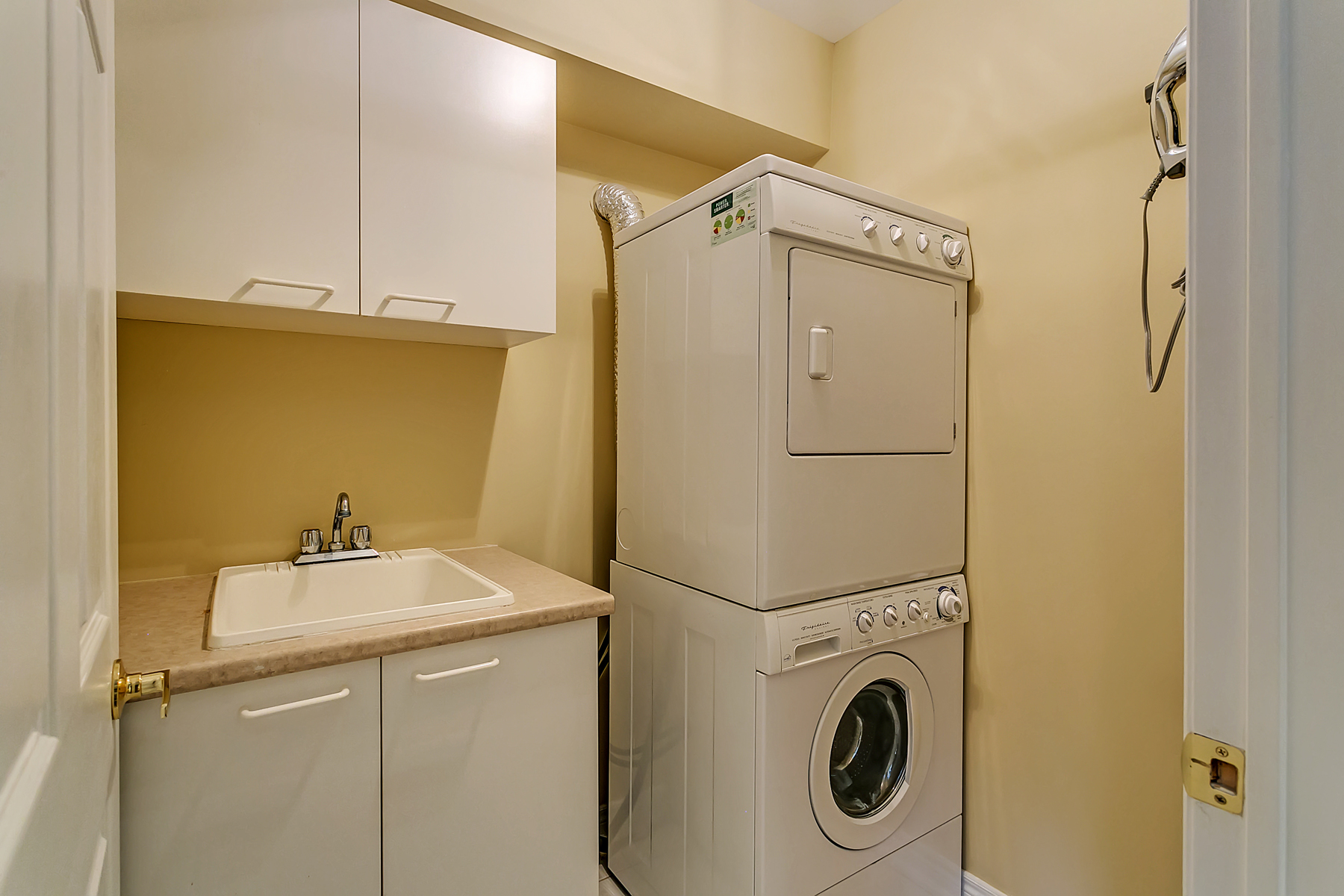
SOLD
Central Oakville
4 bed · 4.1 bath · 246 sqm
Executive freehold town house on quiet street in downtown core. Mature West Harbour location. Walk to shops, restaurants and the lake. Perfect open concept main floor plan with high ceilings. Entry foyer with slate floor, closet and powder room. Chef’s kitchen with huge island and granite counters. Stainless steel appliances. Elegant and spacious dining room and great room. Hardwood floors, gas fireplace, crown moulding, tray ceilings, California shutters. French door walk out to large deck with awning and perfect garden. Terrific floor plan for entertaining. Large sunny master bedroom with ample closet space and 5 piece ensuite. 2nd bedroom/den/office with 4 piece ensuite and laundry room with tub. 3rd floor with two bedrooms or office and 3 piece bath. Finished lower level with den and 3 piece bath. Storage room. Entry to double garage with built in storage. Residents of John Street Association fee for snow removal, grass cutting, window cleaning. Meticulously maintained and cared for. Shows beautifully!


























