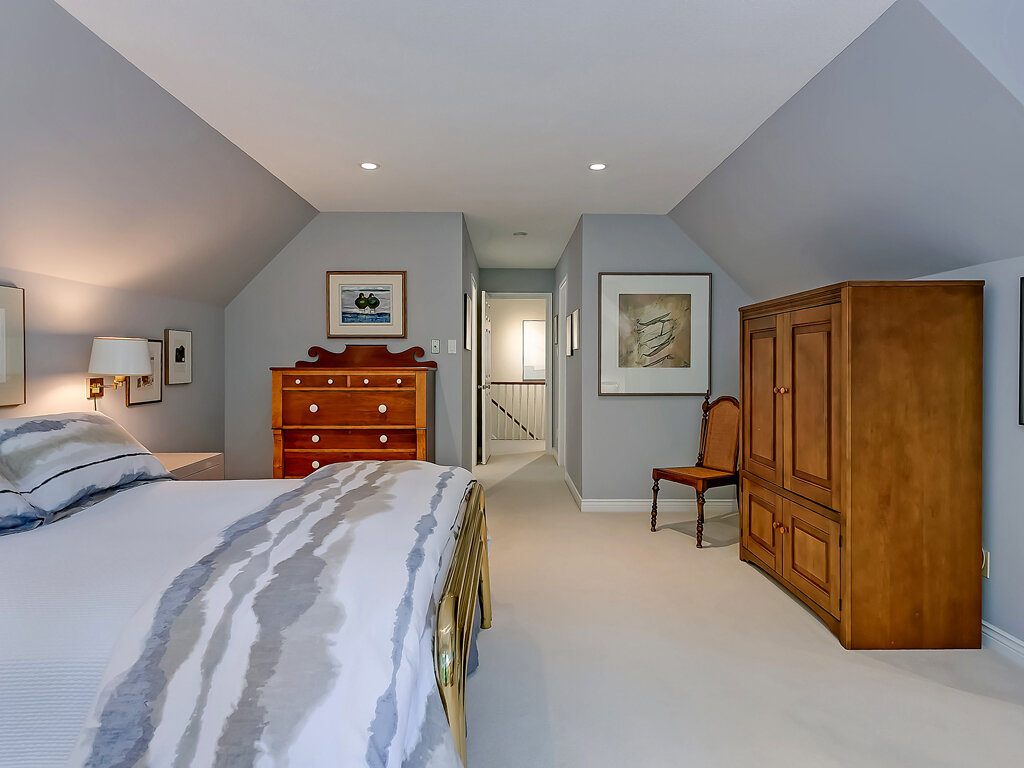SOLD 38 Park Ave, Oakville
Lot 50 x 238 Ft · 3+1 bed · 3+1 bath · 3279 Sq.Ft Above Grade · $2,950,000
Spectacular deep lot with a spacious bright house, steps to Lake and Town
What a great offering! This Gren Weis designed home was ahead of its time. Built in 1988 with 9ft ceilings on the main floor and not an inch of wasted space in the 3279 sq ft of above grade living space. Three generous bedrooms upstairs plus a fourth in the walkout basement. The master suite has plenty of space with 5 pc en-suite bathroom and a large walk-in closet.
The main floor features a large formal living room at the front of the house with a wood burning fireplace, hardwood floors, skylight and a large picture window overlooking one of the prettiest streets in Old Oakville. The dining room, kitchen and family room line the back of the house and were thoughtfully designed with large windows across the back of the house take advantage of the west facing, 238 ft deep garden. A laundry room, powder room and inside access to the oversized, single car garage finish this level.
The partially finished basement consists of a large recreation room, a 4th bedroom and 3 pc bathroom as well as two large unfinished storage areas and a cold room. Perhaps the best feature of the basement is the large sliding glass door that fills the space with natural light and allows garden access.
Walking distance to downtown (that you can access via Raymar because your lot backs onto it) and steps to Lake Ontario. The privacy from the depth of the backyard and no neighbours behind, as well as the location, make this a very special offering. Enjoy summer nights on the large cedar deck or in your beautifully landscaped garden. Don’t miss this opportunity to call 38 Park home.Virtual Showings Available.
Just The Numbers
Lot Size 50 x 238 ft
Taxes: $15,690 (2020)
Total living space: 3279 Sq.Ft
Bedrooms: 3+1
Bathrooms: 3+1
Features:
Gren Weis Designed
Gren Weis Designed in 1988
9 ft ceilings on the main floor
West facing private backyard
Magnificently landscaped garden
In-ground Sprinkler system
Filled with Natural light
Local Neighbourhood
Close to Lake Ontario with walking, jogging and bike trails.
Close to parks, Bel Air Promenade, Post Park (with dog park) and Lawson Park.
Near to Downtown Oakville with restaurants, cafes, pubs, boutique shops, and Oakville Centre for Preforming Arts.
Oakville Club-yachting, clubhouse, badminton, squash, tennis courts and more.
Centennial pool and Library.
Major highways are easily accessible.
Locals Schools:
New Central PS JK-6
Maple Grove PS JK-8
Maple Grove PS 7-8
EJ James PS (FI) 2-8
Oakville Trafalgar PHS 9-12
Oakville Trafalgar (FI) PHS 9-12
St. Vincent CES JK-8
St. Mary’s CES (FI) 1-8
St. Nicholas CES (FI) 5-8
St. Thomas Aquinas CSS 9-12
Nearby Private Schools:
Appleby College
MacLachlan College
Linbrook
St.Mildreds











































