71 Ennisclare Drive, Oakville ON
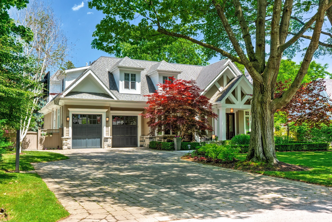
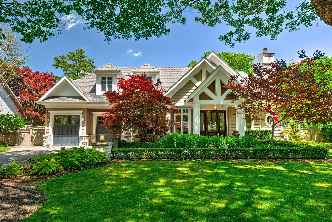
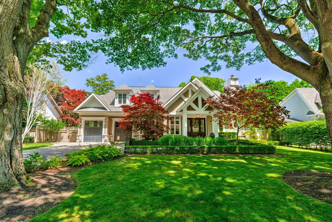
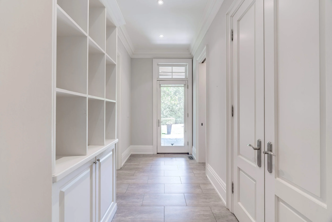
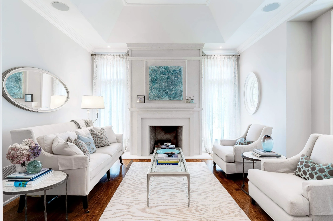
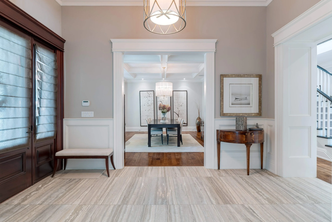
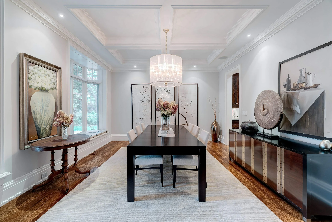
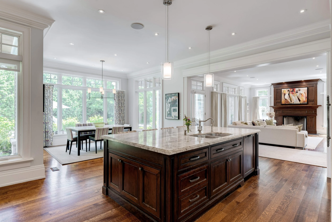
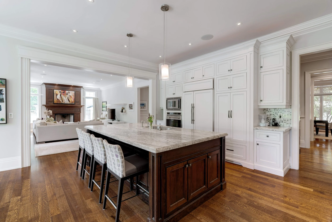
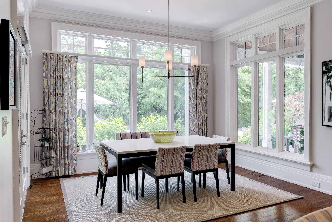
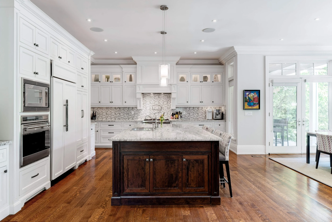
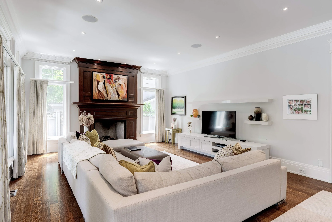
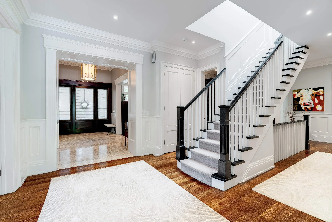
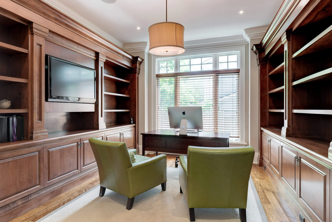
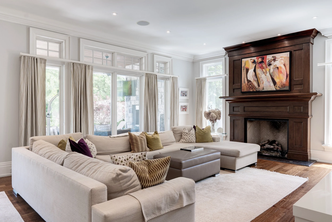
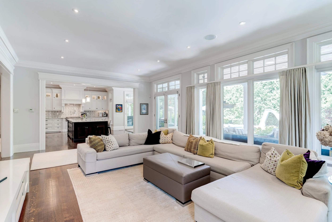
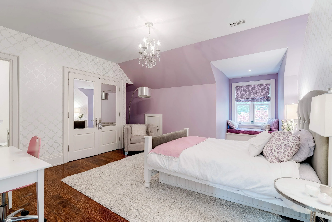
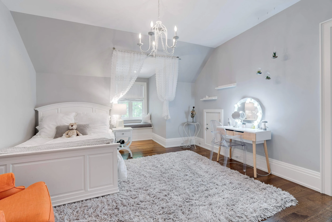
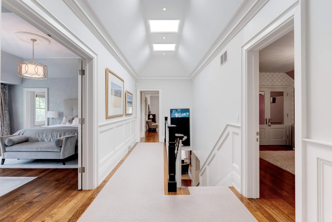
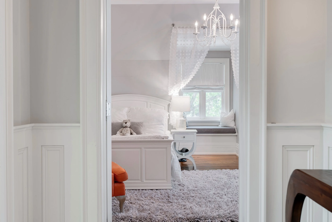
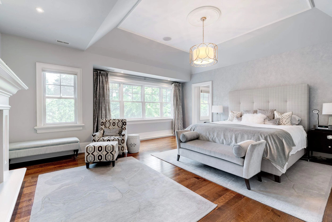
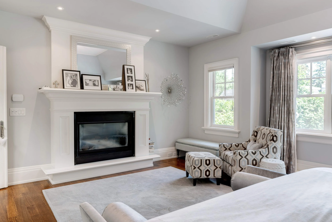
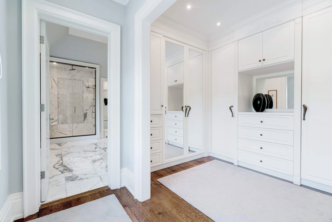
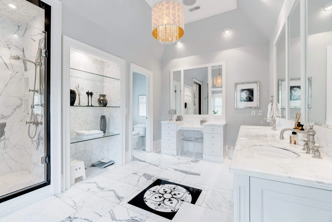
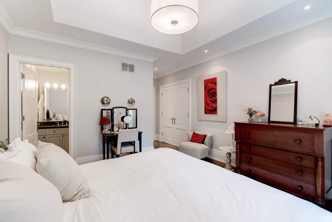
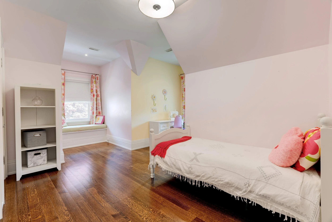
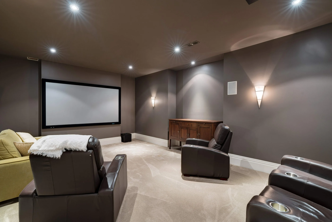
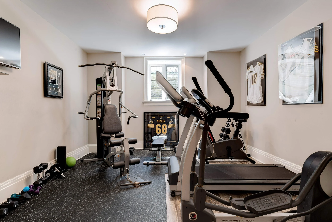
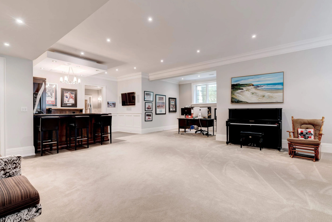
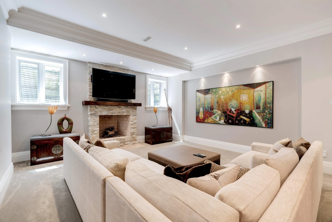
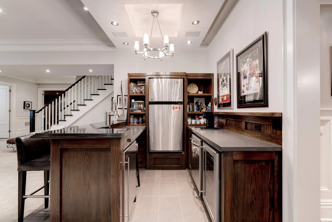
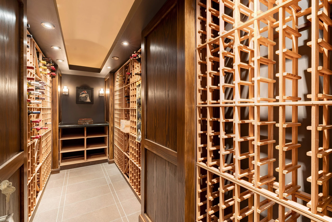
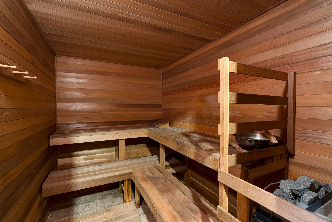
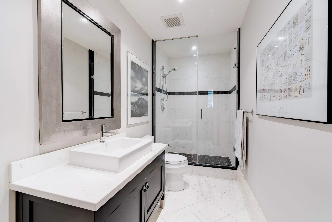
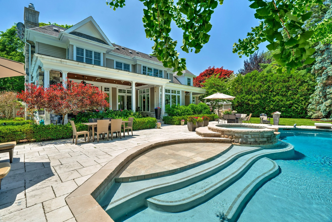
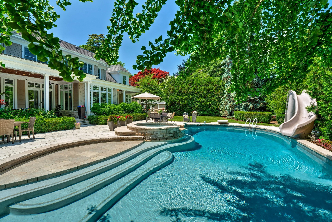
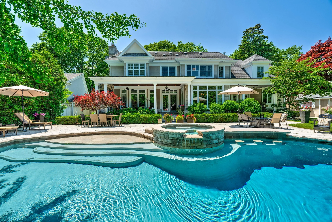
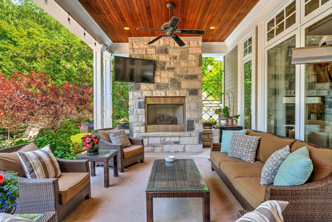
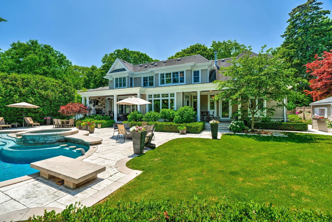
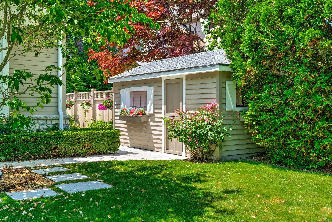
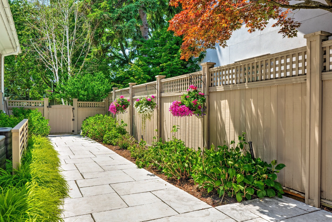
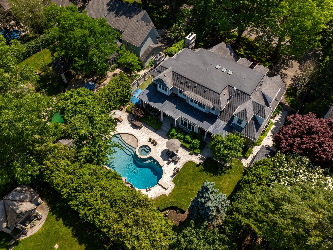
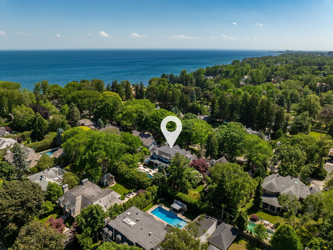
4+1 Bed · 5+2 Bath · $5,950,000
Welcome to 71 Ennisclare situated on one of Oakville's most exclusive streets, this residence is hitting the market for the first time since 2008. Built by Covington Estates to the highest standard, it promises to impress even the most discerning buyers.
Designed with a smart, functional layout, the home features 10-foot ceilings throughout the main floor. At its heart is a bright, open kitchen and family room, ideal for both daily living and entertaining. A formal dining room, inviting sitting room, office and a well-planned mudroom connecting the 2.5-car garage directly to the backyard and pool complete the main level.
Upstairs offers four bedrooms plus a versatile bonus room, highlighted by vaulted ceilings and skylights that flood the space with natural light. The primary suite serves as a private retreat. Throughout the home, you'll find five fireplaces, stunning millwork, wide-plank oak floors, and extra-tall baseboards which speak to the quality finishes throughout.
The fully finished lower level boasts 10-foot ceilings, a home theatre, bar, sauna, and wine cellar.
Outside, the 100 x 160-foot lot is just steps from the lake and showcases a private backyard oasis with a covered patio, outdoor fireplace, built-in speakers, pool, and hot tub.This timeless home was built to last and must be experienced in person. Contact us for the complete list of features that make 71 Ennisclare truly one of a kind.
Interior Features
Custom-built in 2008 by Covington Estates
10’ main floor ceilings, 9’ vaulted second-floor ceilings with skylights, and 10’ basement ceilings
Four bedrooms, each with an ensuite bath, plus an additional versatile room (playroom, gym, hobby)
Fifth bedroom and full bathroom in the basement
Five fireplaces (including covered back porch)
Extensive millwork throughout
4” white oak floors
9¼” baseboards
Custom solid cherry cabinetry throughout
Home theatre
Large recreation room with full bar (keg fridge, wine fridge, dishwasher, fridge)
Cedar sauna
Wine cellar
Exterior Features
CertainTeed Landmark shingles with a 50-year guarantee
Wood soffit & fascia
Exterior wood siding
Detailed mouldings around perimeter, windows & doors
Premium aluminum-clad wood windows & doors
Kolbe & Kolbe by Ridley Windows (maintenance-free)
9’ high custom-designed garage doors
Door access from mudroom to garage & rear yard
Extra-deep basement windows & wells
Asphalt & stone pavers, stone sidewalk, flagstone porches & steps (front & rear)
In-ground sprinkler system
Saltwater Gunite pool & hot tub (new pump, motherboard & heater 2022)
