215-55 Speers Road, Oakville ON
![[dsc05329]-HDR.jpg](https://images.squarespace-cdn.com/content/v1/56096d10e4b034a2a4334a2b/1756939266385-HYKNSTLLU27QCWI7BMVT/%5Bdsc05329%5D-HDR.jpg)
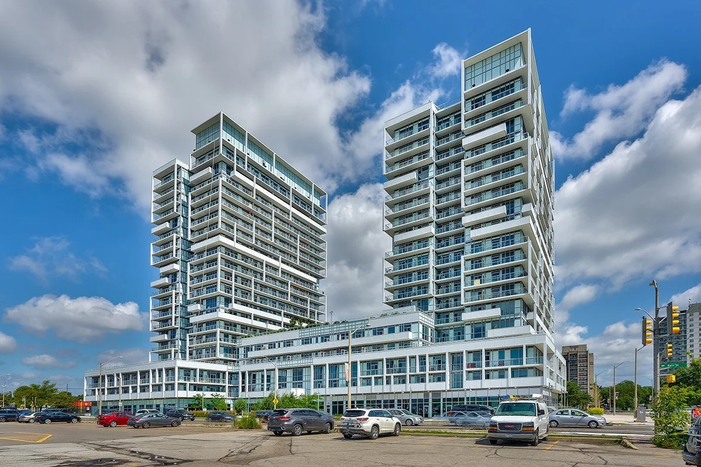
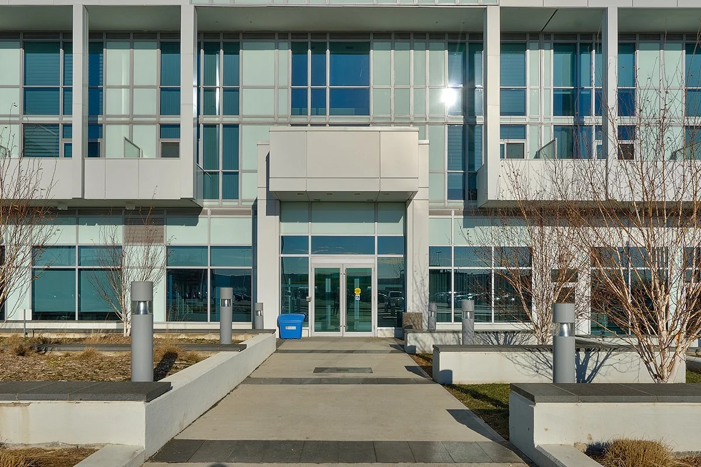

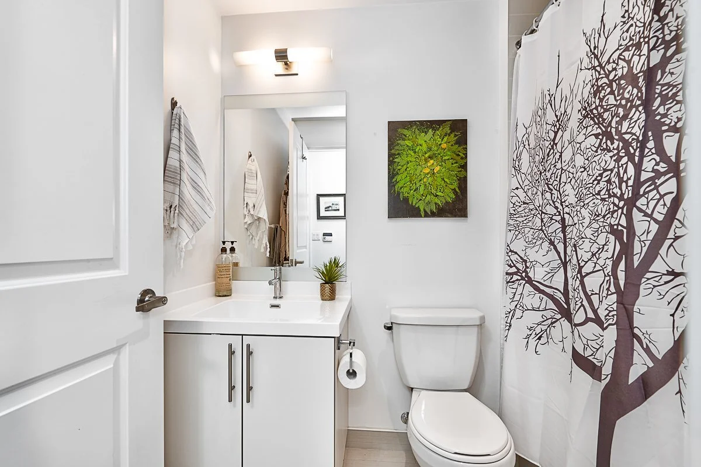

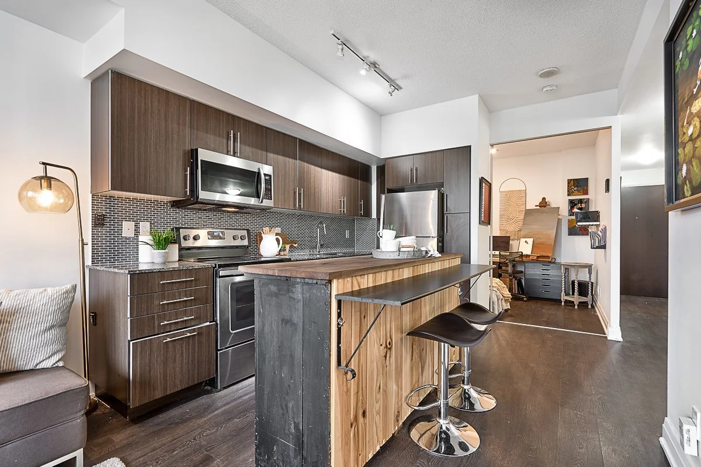


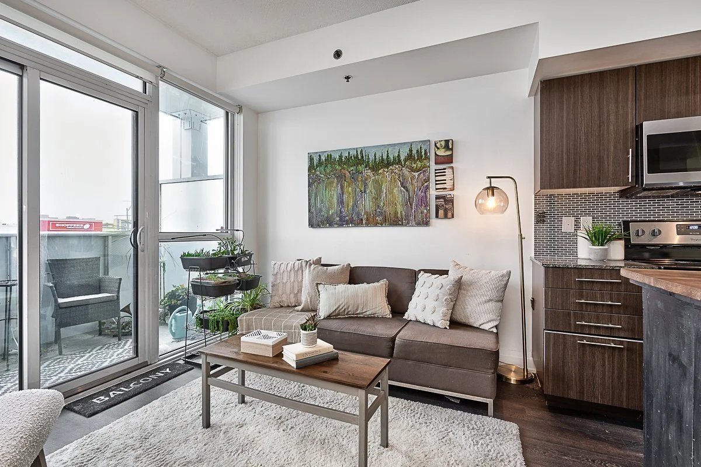
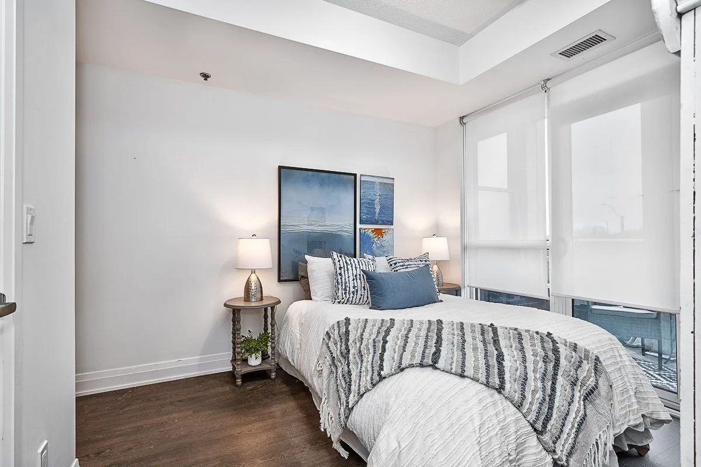
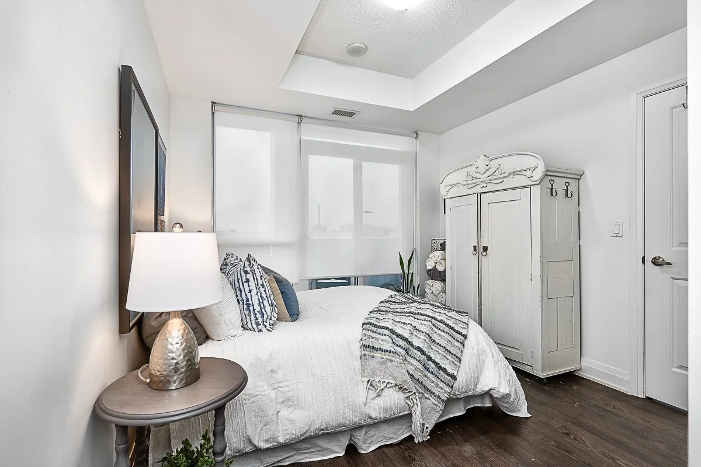
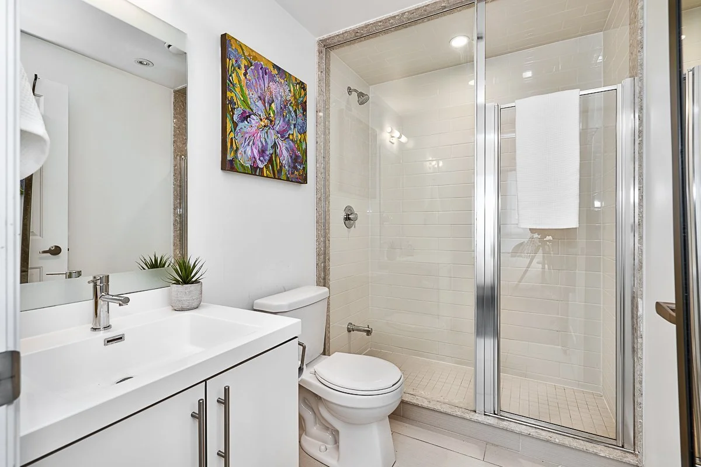

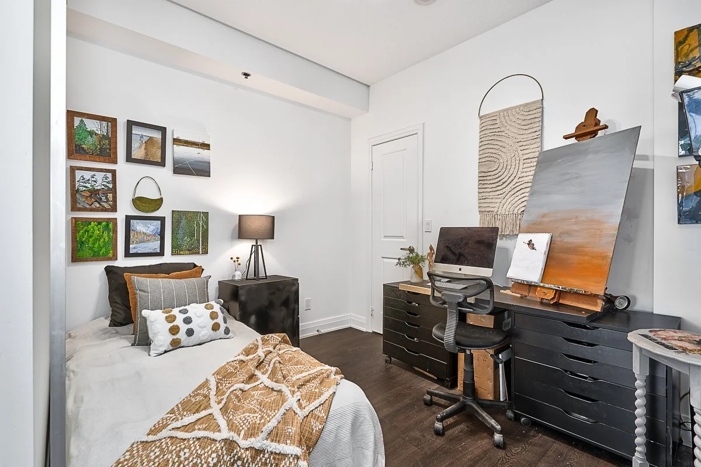

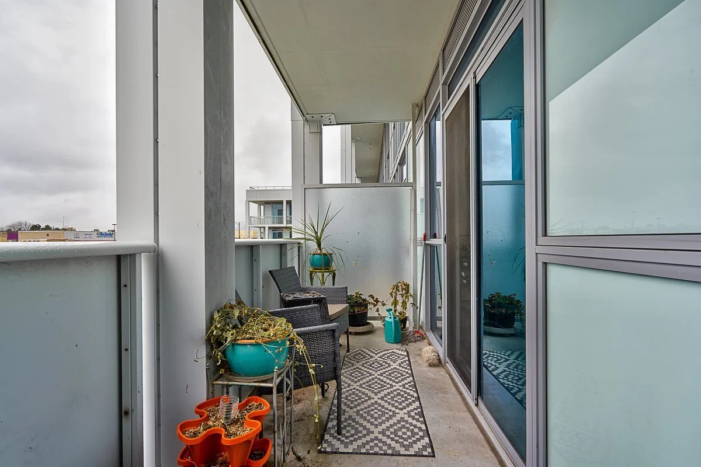
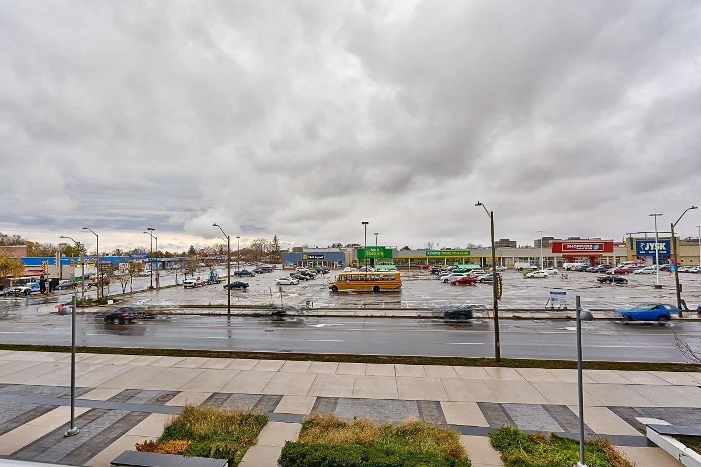
![[dsc05047]-HDR.jpg](https://images.squarespace-cdn.com/content/v1/56096d10e4b034a2a4334a2b/1756939289134-UF9I8LX6559JZ4MK8KEC/%5Bdsc05047%5D-HDR.jpg)
![[dsc05062]-HDR.jpg](https://images.squarespace-cdn.com/content/v1/56096d10e4b034a2a4334a2b/1756939290404-HBCU35O8FCOX6IT6Y21T/%5Bdsc05062%5D-HDR.jpg)
![[dsc05067]-HDR.jpg](https://images.squarespace-cdn.com/content/v1/56096d10e4b034a2a4334a2b/1756939291817-F0JEPGJRD1EOOZ58NLEP/%5Bdsc05067%5D-HDR.jpg)
![[dsc05097]-HDR.jpg](https://images.squarespace-cdn.com/content/v1/56096d10e4b034a2a4334a2b/1756939292944-NA133RL7MRGPP46EPGK4/%5Bdsc05097%5D-HDR.jpg)
![[dsc05117]-HDR.jpg](https://images.squarespace-cdn.com/content/v1/56096d10e4b034a2a4334a2b/1756939294069-D50W4KA0RGRCGON8ZKZY/%5Bdsc05117%5D-HDR.jpg)
![[dsc05132]-HDR.jpg](https://images.squarespace-cdn.com/content/v1/56096d10e4b034a2a4334a2b/1756939295508-VH5NR98NRIFK62HRYFSC/%5Bdsc05132%5D-HDR.jpg)
![[dsc05147]-HDR.jpg](https://images.squarespace-cdn.com/content/v1/56096d10e4b034a2a4334a2b/1756939296775-X8L99OAJFO7KNQNNM27Z/%5Bdsc05147%5D-HDR.jpg)
![[dsc05182]-HDR.jpg](https://images.squarespace-cdn.com/content/v1/56096d10e4b034a2a4334a2b/1756939297985-T46Y9GLYD00R9OXUH0HC/%5Bdsc05182%5D-HDR.jpg)
![[dsc05232]-HDR.jpg](https://images.squarespace-cdn.com/content/v1/56096d10e4b034a2a4334a2b/1756939299343-G1EIA36CZNXS4FZ8FWCF/%5Bdsc05232%5D-HDR.jpg)
2 Bed · 2+1 Bath · $949,000
Welcome to 53 Normandy Place — a beautifully cared-for and thoughtfully updated townhome tucked away on a quiet cul-du-sac in the heart of Kerr Village. This charming home strikes the perfect balance between style and comfort; ideal for professionals, downsizers, or small families.
Inside, you'll find gleaming hardwood floors, fresh paint, and elegant crown moulding throughout. The open-concept living and dining areas are warm and inviting, complete with pot lights, a cozy gas fireplace and custom built-ins. An inviting sunny back deck is accessible off the living room.
Updated light fixtures add a modern, cohesive touch. The kitchen is as practical as it is stylish, featuring California shutters (2021), a sweet window bench, plenty of cabinet space, and room for casual dining.
Upstairs, the primary bedroom includes a walk-in closet, and a 3-piece ensuite. The second bedroom has a double closet, and the spacious main bath has been updated.
The fully finished basement adds tons of versatility — with heated floors, a 2-piece bath, laundry, inside access to the garage and walkout access to the backyard. Whether you need a third bedroom, home office, gym, or TV room, this space easily adapts to your needs.
And let’s not forget the unbeatable location — walk out your door to all the conveniences of Kerr Village, just a quick 2–3 minute drive to the GO Station and a short walk to the lake and downtown Oakville.
This is a truly move-in ready home in one of Oakville’s most desirable pockets. Don’t miss your chance to make it yours!
Additional Features:
⁃ Updated windows and doors (garage and front entry replaced around 2017)
⁃ New furnace (October 2024)
⁃ Roof shingles replaced in 2018 (15-year)
⁃ Older AC unit, recently serviced (July 2024)
⁃ Inside access to the garage and a handy hall closet
