2136 Glenfield, Oakville ON
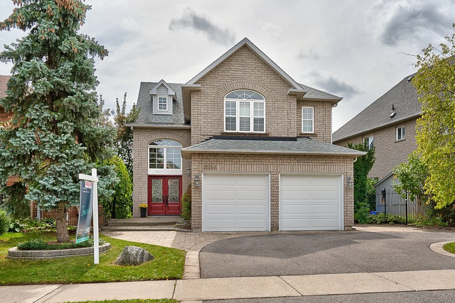
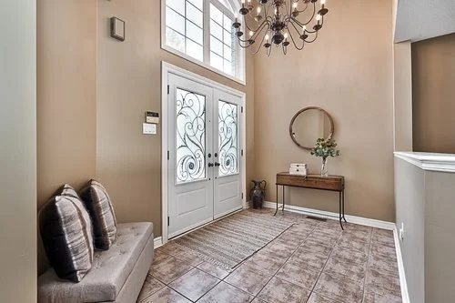
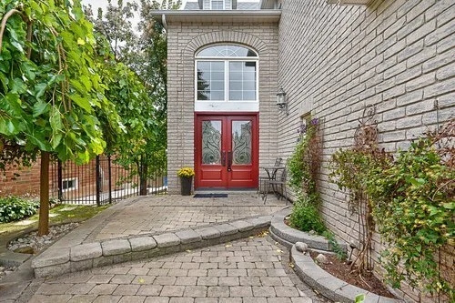
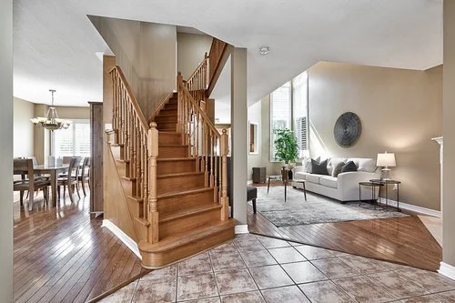

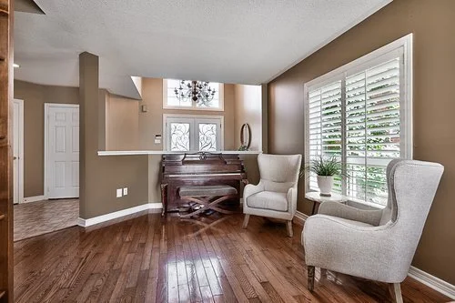
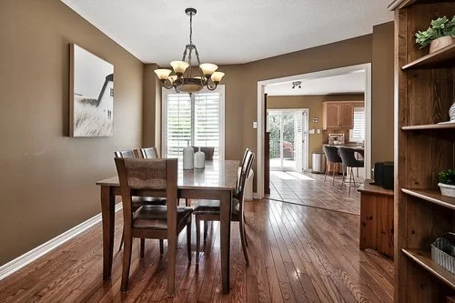


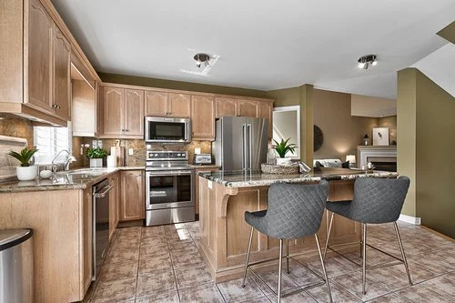
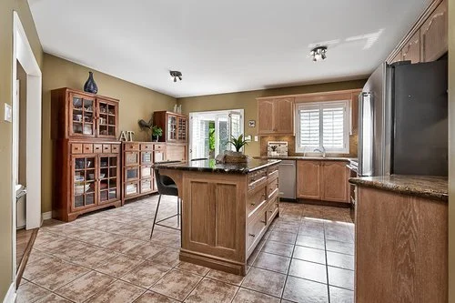
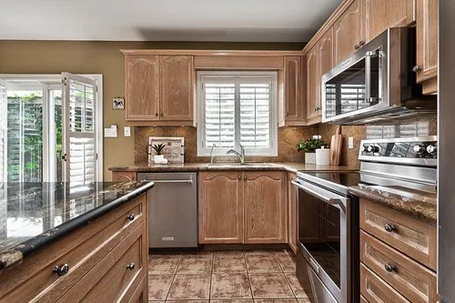

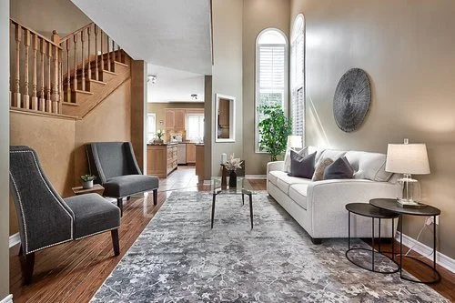

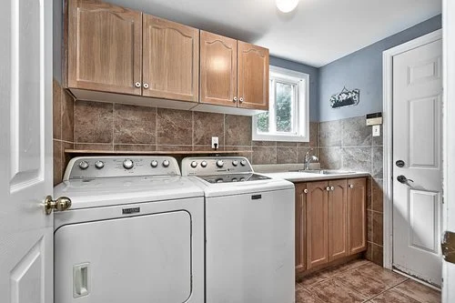
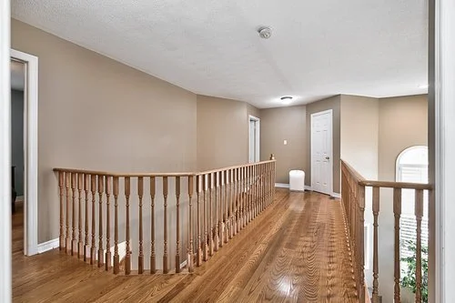
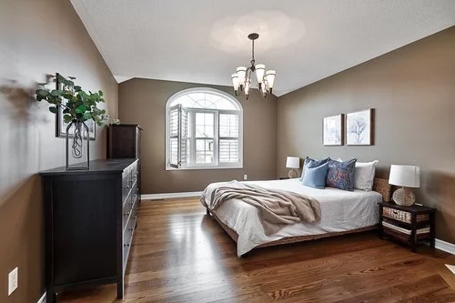


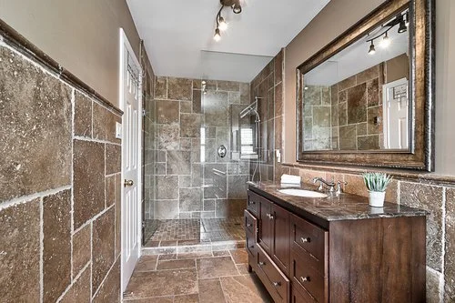
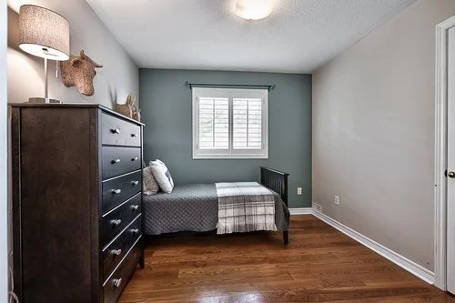
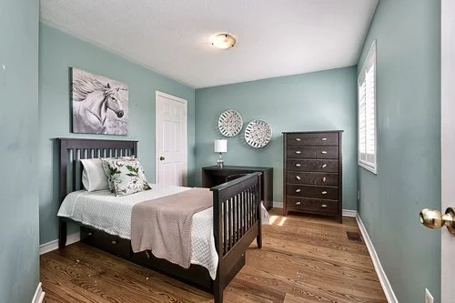


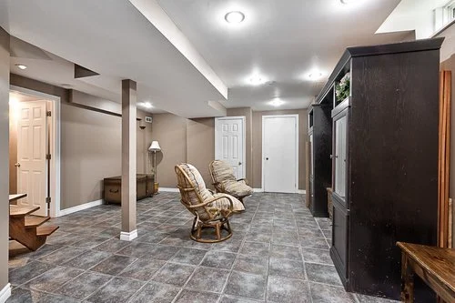
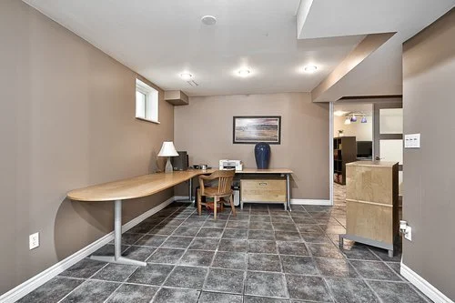
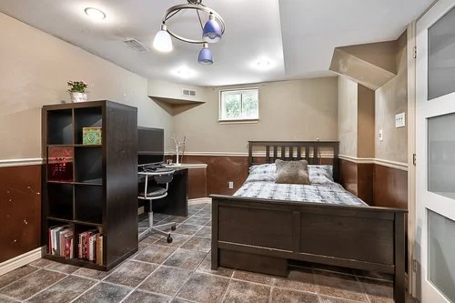
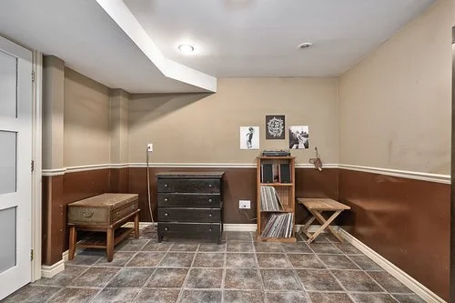
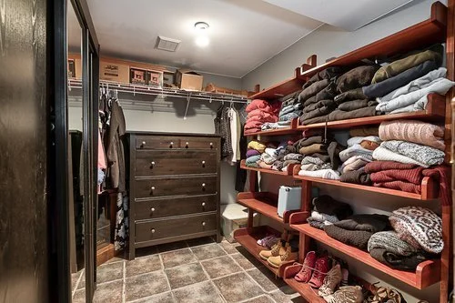
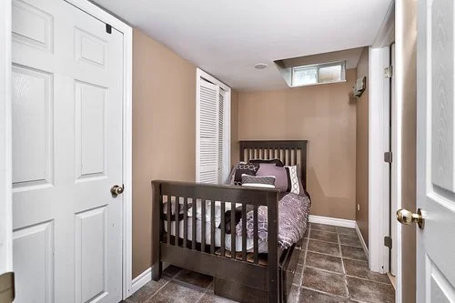
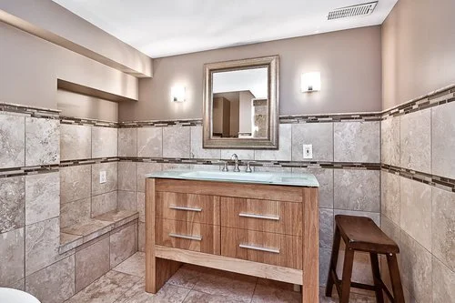
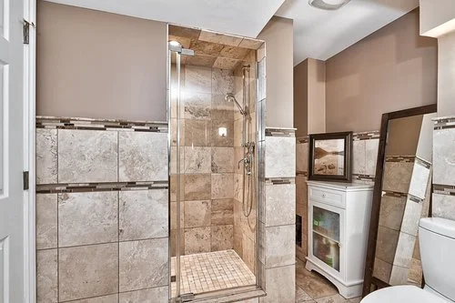



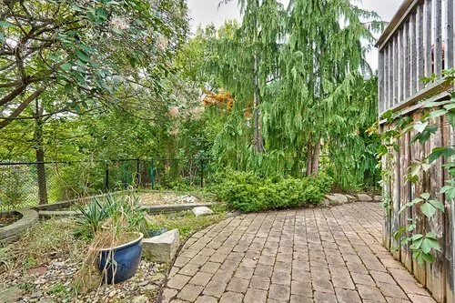




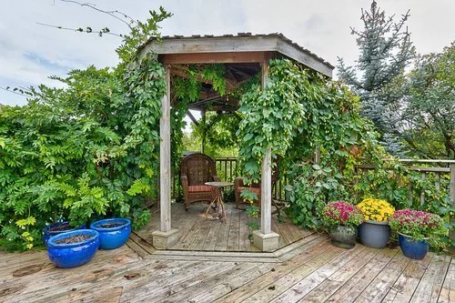
3+1 bed · 3+1 bath · $1,530,000
A Perfect Family Home On Large Lot, Backing On To A Ravine! Close To Great Schools, Amenities, Hwy Access And Trails. This Lovely Home Is Full Of Light And Warmth. The Soaring Double Height Entryway And Living Room Create A Sense Of Space And Airiness.
The Kitchen Features A Custom Island, Granite Countertops, And Stainless Steel Appliances Overlook The Lush And Private Backyard With No Backyard Neighbours. The Main Floor Laundry Room Could Double As A Mud Room With Entry From The Double Car Garage. Large Master Bedroom With A Gas Fireplace And 4 Pc Ensuite. Hardwood Flooring Throughout Principal Rooms.
A Finished, Spacious, Open Concept Basement With A Full Bath, Extra Bedroom, Office And Storage. The Back Deck Has A Gas BBQ Hook Up, Mature Wisteria And A Gazebo Perfect For Summer Evenings.
Don’t miss your chance to call this beautiful home yours.
