144 Elton Park Road, Oakville ON
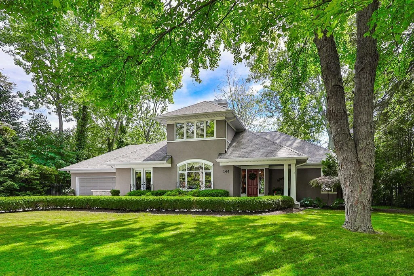
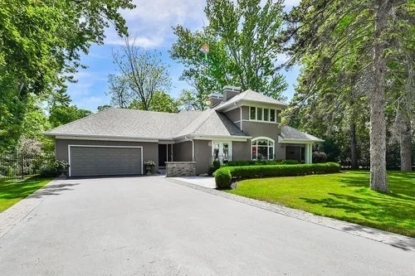

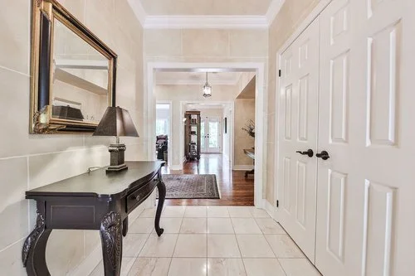
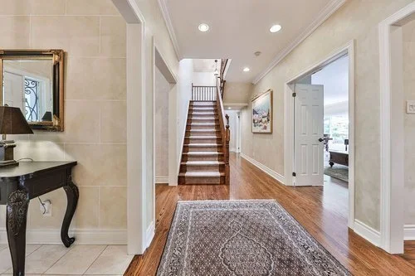
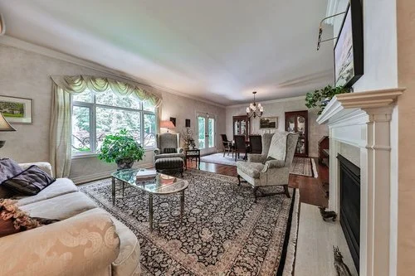

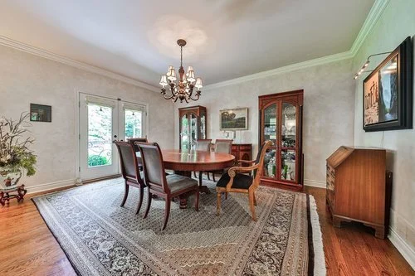


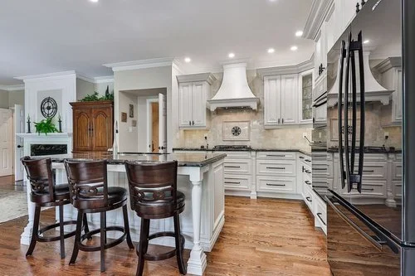
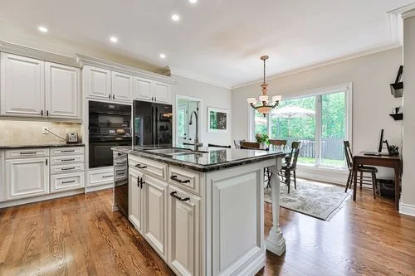

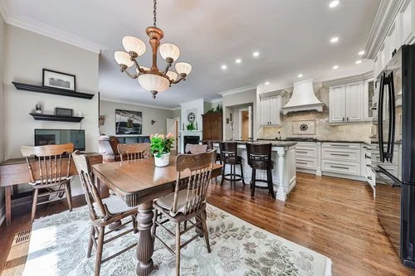
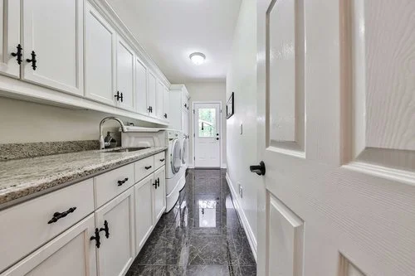
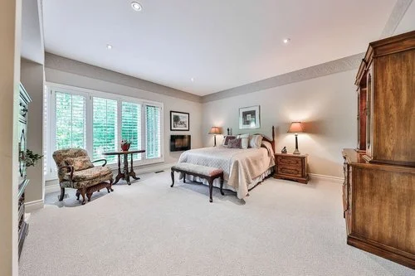
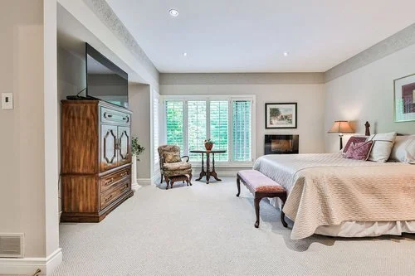

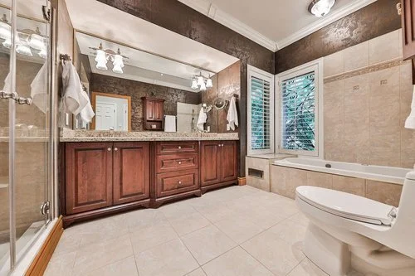
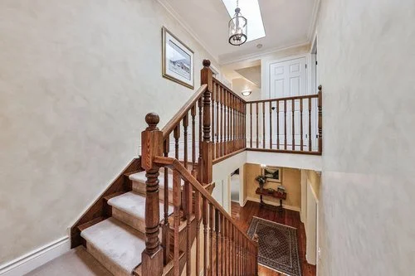
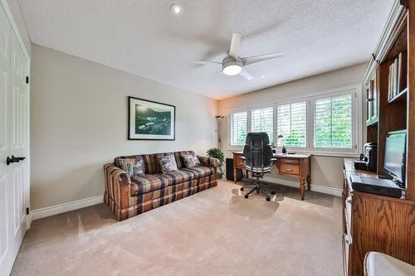
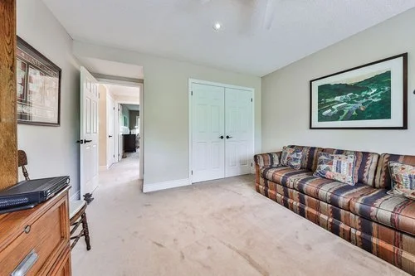
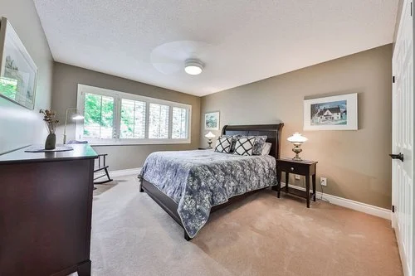

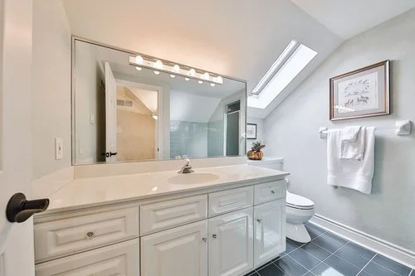
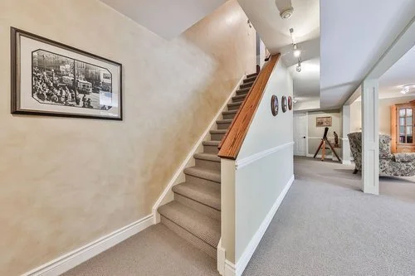
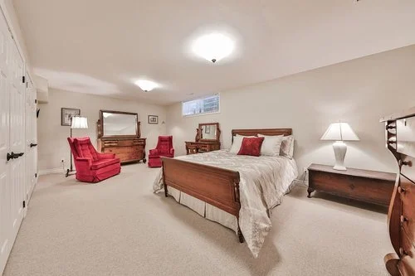
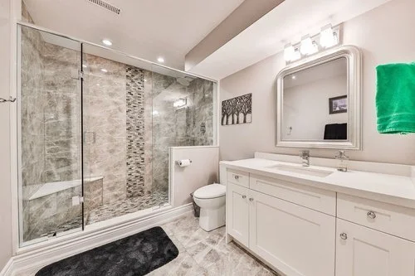
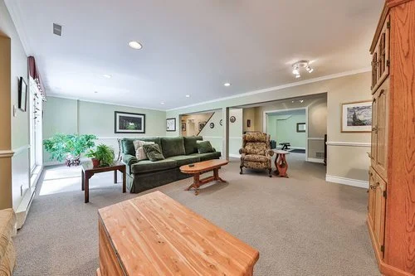
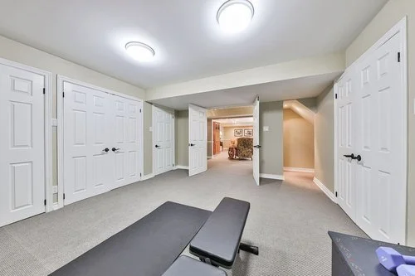
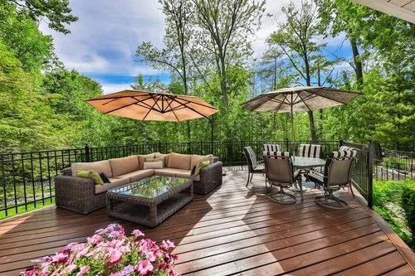
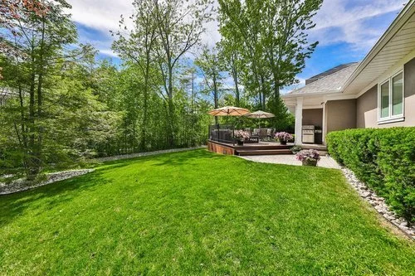
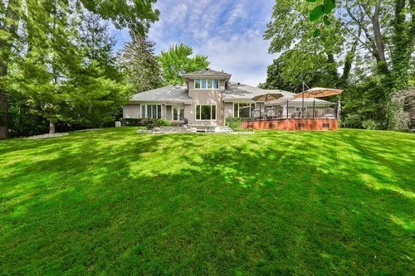
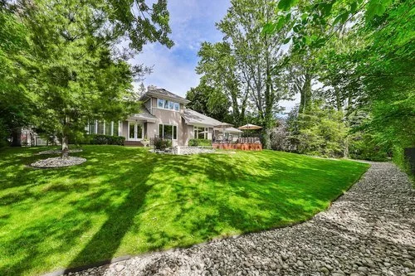
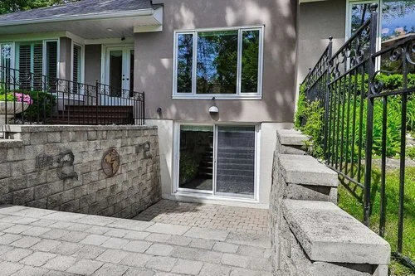
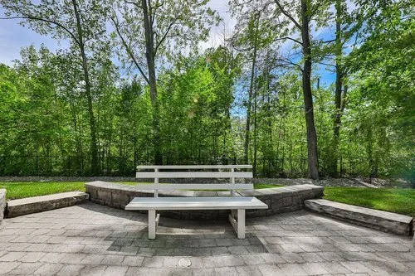
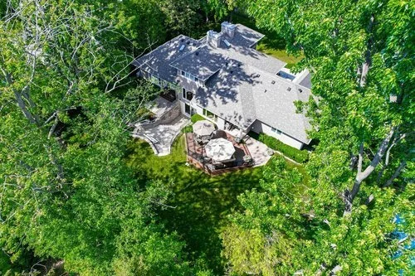



3+1 bed · 3+1 bath · $3,750,000
A spacious Bungaloft on a private treed lot on one of Oakville’s most coveted streets.
Built in 1994 this home has a lot to offer; Bright and airy with 9ft ceilings, the thoughtful layout has a main floor primary bedroom with two more spacious bedrooms upstairs. The open concept family room with eat in kitchen over looks the backyard and provides a causal living space while still having lots of space for more formal entertaining in the living room dining room area. Main floor laundry, 2 pc powder room and side entry complete the functionality of the main floor. The thoughtful design, windows, walk out and skylights have maximized the west facing lot and allow for a bright living space throughout.
The walk-out Basement with a double wide staircase to the backyard make the basement a true extension of the living space with a large recreation room, recently updated 4 pc bathroom, oversized bedroom, exercise room and storage galore.
The 112* 134 ft west facing, treed lot has towering trees and terrific privacy. This meticulously maintained home is a must see and is all just a short walk to lake and town.
Many updates include: Generator, Roof (2015), Furnace/AC (2016), Kitchen (2014), Sump Pumps (2) with alarm.
